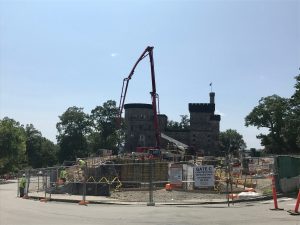Construction of a new residence hall began in summer 2017 on the east side of campus after the partial demolition of Usen Castle. The project expected to cost about $38 million, financed by bonds.
The new residence hall, which has yet to be named, will house 164 students in single and double rooms, and is planned to be operational by the Fall semester of 2018, according to the Brandeis website. It will be divided into two wings and have four floors. The hall is expected to house sophomore students.

Construction of the new residence hall “will have minimal to no impact on student pedestrian patterns around campus,” said Jim Gray, Vice President for Campus Operation, in an email to The Hoot. The construction site will be contained and paths for foot traffic will continue to be open throughout the course of the project.
“A fairly steady flow of [construction] vehicles to and from the site using the loop road,” is to be expected according to Gray. “Traffic should be manageable and not impact life on campus excessively,” he told the Hoot in his email.
Noise from construction may be disruptive at times, especially to residents of East Quad, according Gray.
Renovations to towers A and B of Usen Castle, which were left standing after the demolition, will continue into the academic year, Gray said.
Cholmondeley’s Coffee House, located on the ground level of tower B, is set to open in September. Renovation of the floors, walls, furniture and equipment in the coffee house were based on student input, and include the addition of restrooms, which the coffee house previously lacked, according to the Brandeis website.
Between 30 and 40 wells, part of a geothermal system to heat and cool the halls, have been dug and the project is progressing on schedule.
The geothermal system will be partnered with other sustainability features including solar panels on the roof of the residence hall, making the new residence hall the most sustainable building on campus, according Brandeis’ website.
The construction plans include a large common room, a studio room and a large kitchen area as well as four 8-10 person study rooms and six individual study nooks that will provide additional study space for students. The common areas, referred to by Gray as the “upper commons” will provide a space for events and for student clubs.
Two updated models of the project will eventually be available on campus for viewing, likely in the lobby of the admissions building.
Construction will continue through the winter months, stopping only for severe weather.


